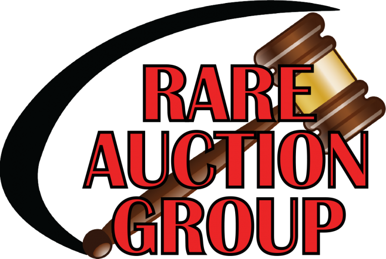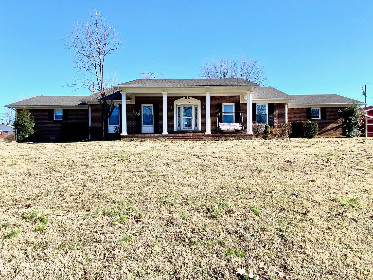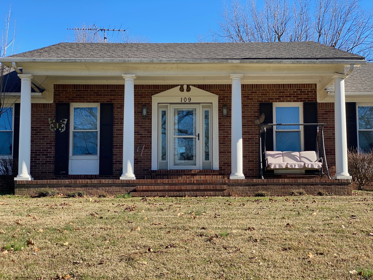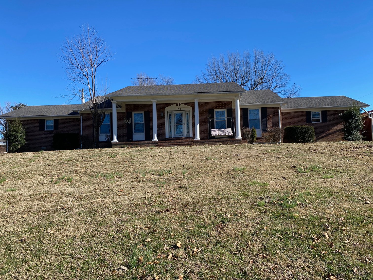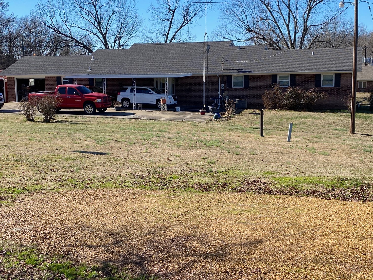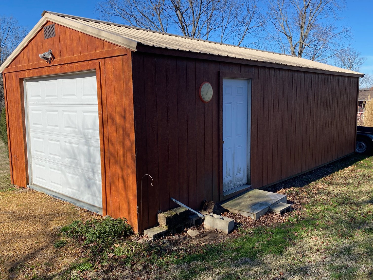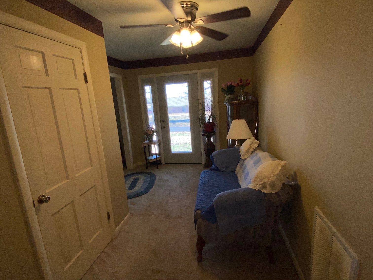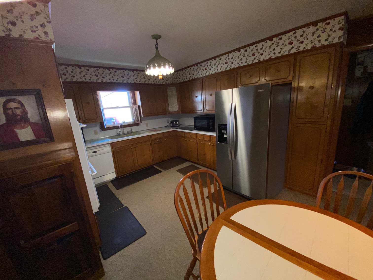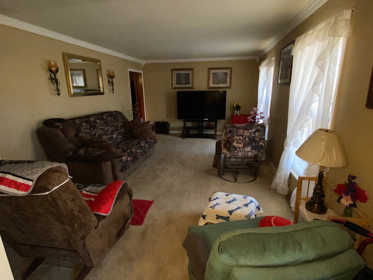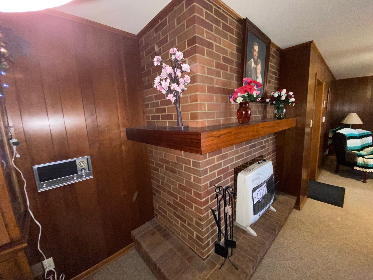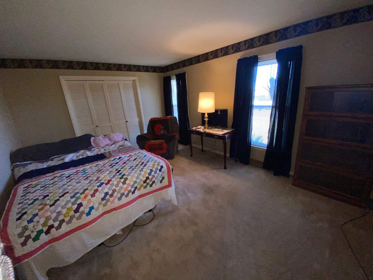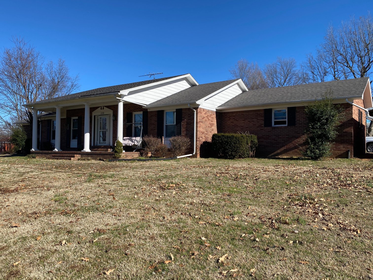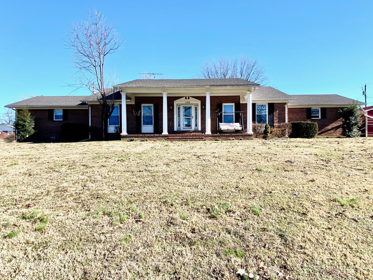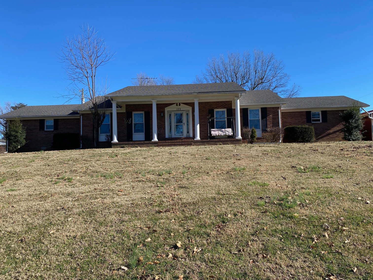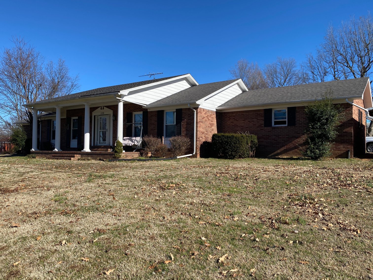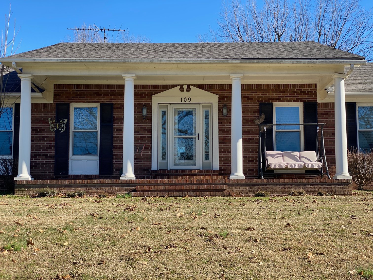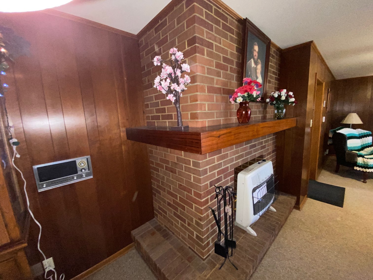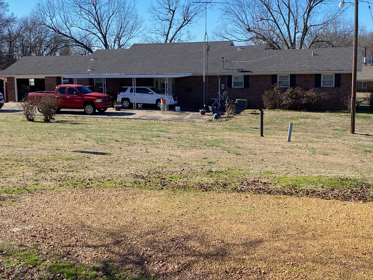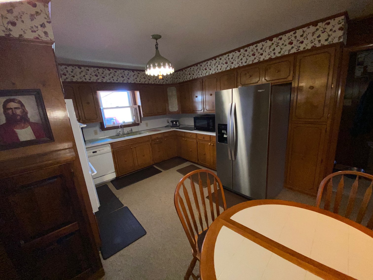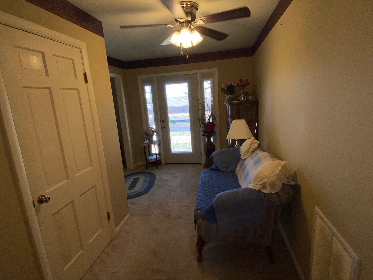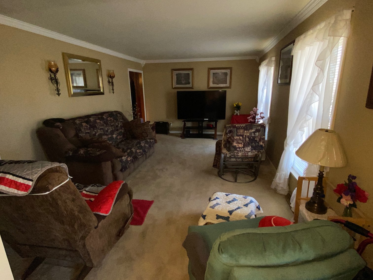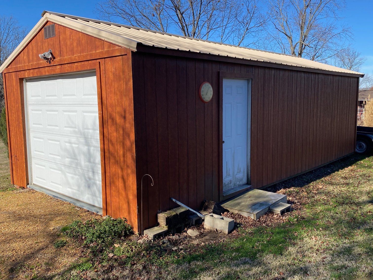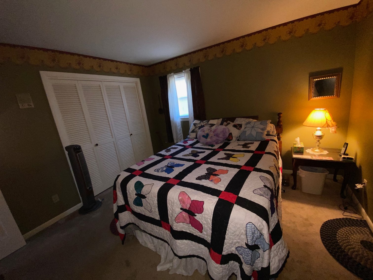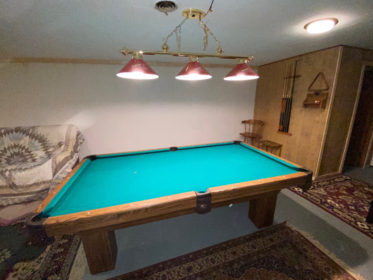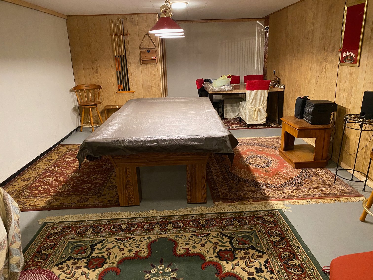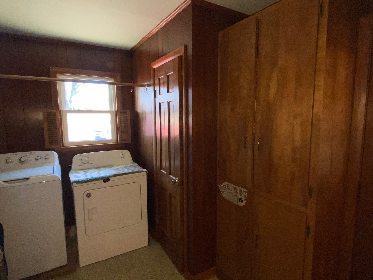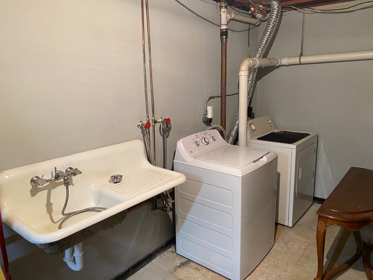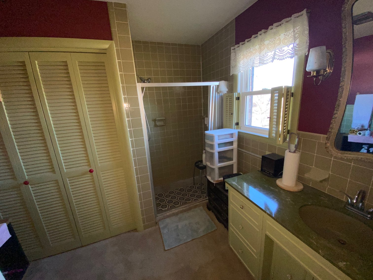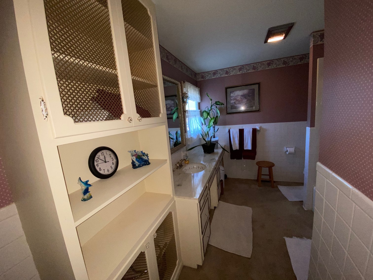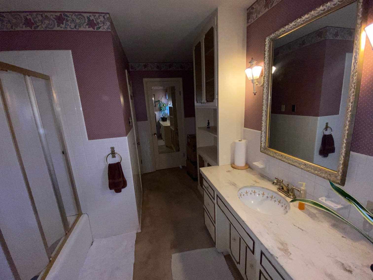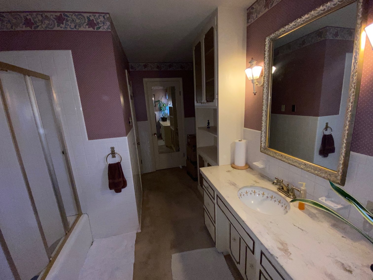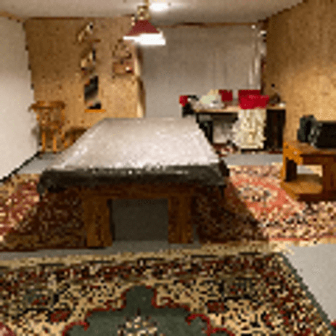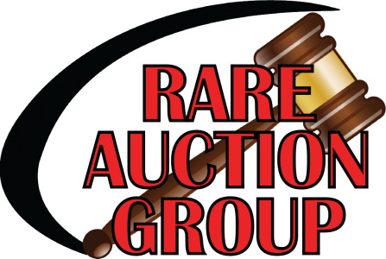ABSOLUTE ESTATE AUCTION
Thursday, February 29, 2024 – 10:07AM
109 Padgett Drive • Clinton, KY
±4000 SF Under Roof • ±2240 SF Living Area • ±1.1 Acres • 3 Bedrooms, 2 3/4 Baths
Attached Garage • +/-30’x14’ Detached Garage • (Portable) Electric 19.5x18’ Awning/Carport
Vintage 1969 Beauty & Strength of Construction – One Is Stunningly Obvious; The Other, Look Closely & Discover Hand Nailed Wood “Old Growth Strong” Framing on 16” Centers, Subflooring On The Diagonal, Plywood Sheathing, Poured Wall Basement, Square Built Layout & Design – (It Mattered Back Then). Recent Upgrades Include New Windows & Exterior Doors, Plus Many New Appliances in 2018, Recent Helitec Style French Drain System.
Features You’re Sure to Enjoy Include a ±28.75x8’ 4 Columned Colonial Style Porch That Steps Through The Low E Side Lighted Entry Into the ±16’x9’ w/Offset Parlor Style Entry Foyer w/Guest Closet & Into the ±26x12’ Living Room w/Crown & Dentil Molding, Door System w/Blinds In The Glass, ±36x6’ w/ Offsets Family Room, Dining & Kitchen Combination or Gathering Room. Eat in Kitchen is ±16x17’ w/Solid Wood Cabinetry, Breakfast Bar, Recent Double Eye Level Ovens, Countertop Cooking, Whirlpool Side By Side Refrigerator & Built-In Dishwasher.
The Family Room Has a Gas Only Floor To Ceiling Brick Fireplace, Brick Hearth & Recent Low E Patio Door System w/Side Lighted Blind In Glass Steps Out To The ±68.75x28.5’ Concrete Parking & Patio Area w/ 29x14’ Covered Carport & Concrete Drive.
The ±16x12’ Master Bedroom Has His/Her Closets; Hers is a ±12’ Reach In Double Closet & His is an 8’ Double Closet & The Pretty Master Bath is ±8.75x9’ is Ceramic Tiled & Has A Double Linen Closet. The Second Bedroom is ±16x12’ w/A 12’ Reach-In Double Closet. It Shares a ±8.75x8’ Jack & Jill Full bath w/Linen Cabinetry & Knee Hole Vanity. The Third Bedroom is a ± 12x12’, Has an ±8’ Reach-In Double Closet. Utility Room Has a ¼Bath w/Potty, Washer & Dryer Hookup & Stairs To The Basement.
Recreational, Storm Protection & Hobbies Is Just The Beginning In This ±50x30’ Easily Finished Out (Outside Measure) & Concrete Poured Wall basement w/a Divider Wall One Side Provides a Large Exercise Area & Rec Room w/Bar Sink, Pool Table is Staying Plus a ±6x5.5’ Half Bath. The Other Half Ideal For Hobbies Galore – Room For Woodworking, Quilting, Games & Much More. Plus, Second Laundry and Other Amenities Include, More Closets, Ceiling Fans & Blinds Throughout. Includes A Recent Roof, Split Natural Gas Central HVAC System, Detached ±30x14’ Garage – Portable, Has Shelving, Workbench & Electric, a ±19.5x18.5’ Double Carport/Awning w/ Gravel Floor & Pretty 1.1 Acres, Beautiful Landscaped Hillside (±5 Lots).
Terms of Auction: 15% Deposit Day of Auction; Balance within 45 Days. A 10% Buyers Premium Will Be Added To The Final Bid & Included In The Total Contract Price.
Real Estate Terms: 15% deposit day of Auction. Balance due within 45 days. A 10% buyer premium will be added to the final bid(s) and included in the total contract price(s). Survey fees, if any (due to selling in tracts), paid by purchaser(s).
