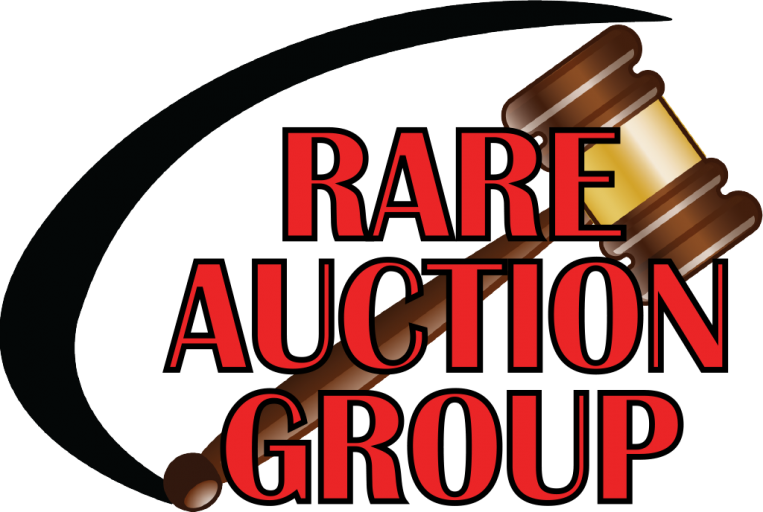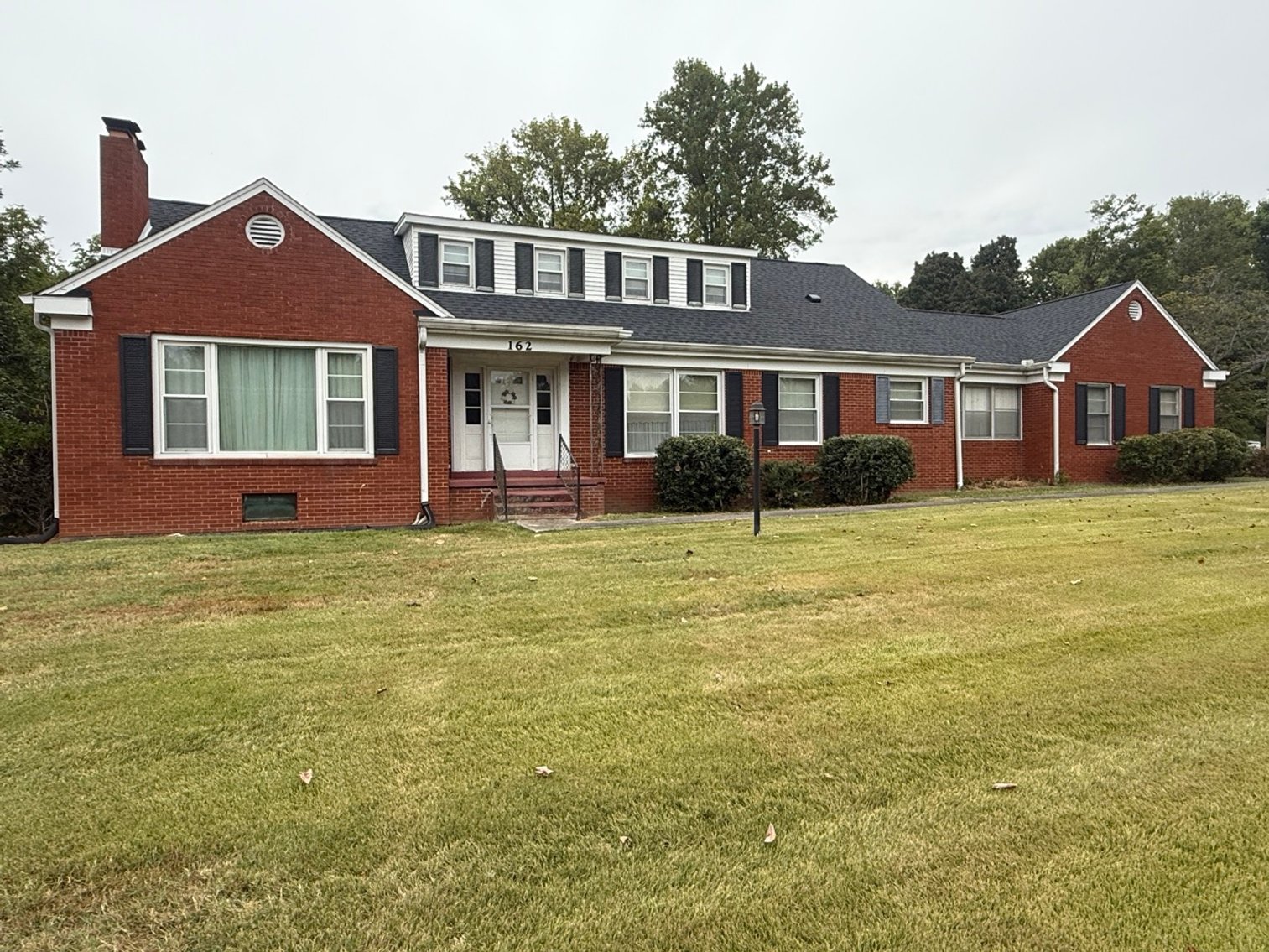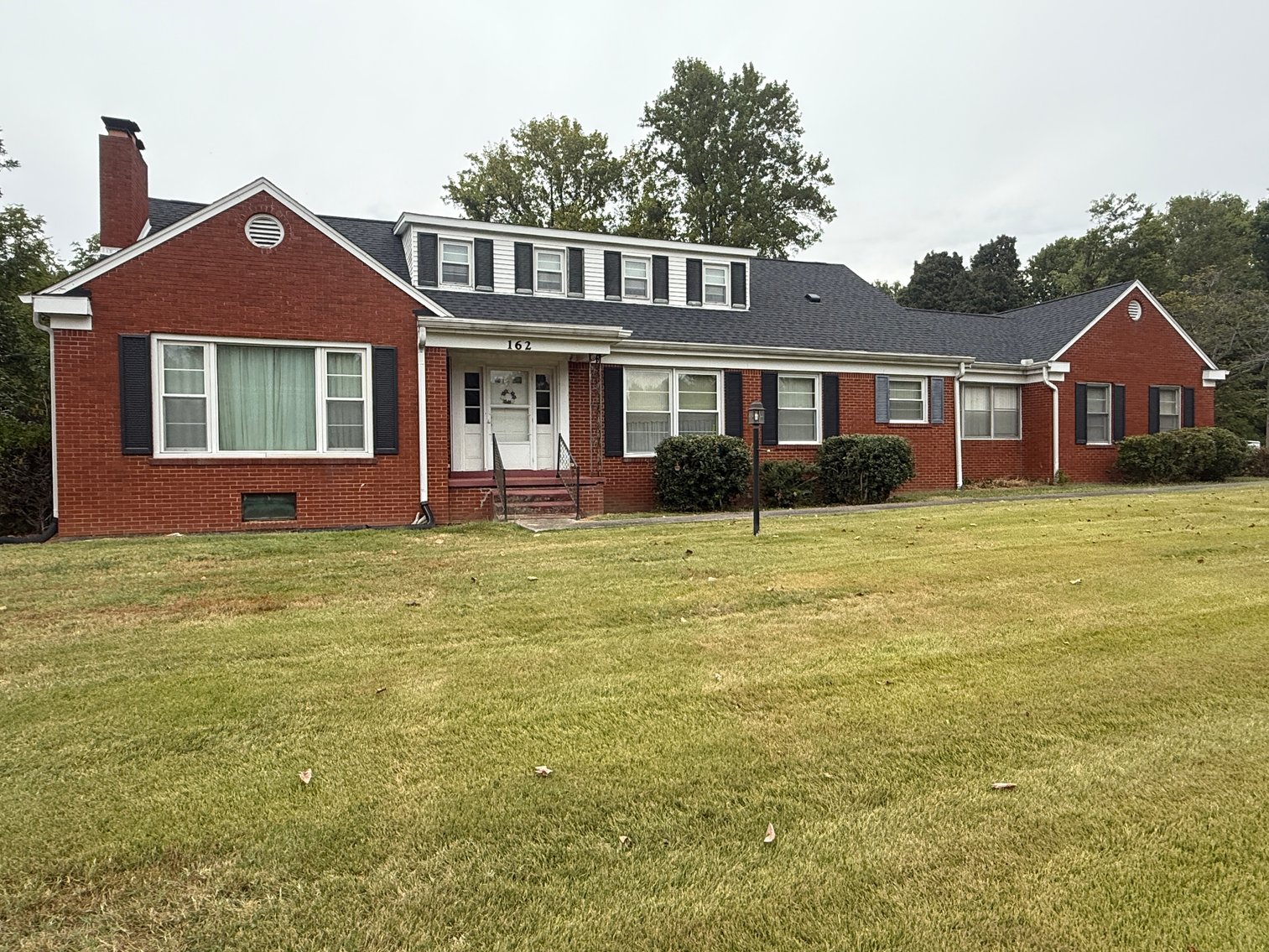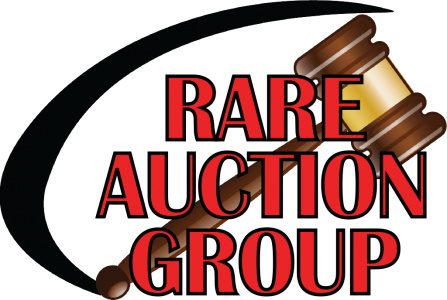ABSOLUTE ESTATE AUCTION
Thursday, November 6th • 10:07 AM
Preview: Monday, October 27th • 3:07-5:07 PM
162 Phillip Drive • Wickliffe, KY
At the Home of the Late Dr. Jesse “JM” Hunt, Jr. & Mary Frances Hunt
Mid-Century Beauty! • ±2963 Sq. Ft. LA
±5227 Sq. Ft. UR • 5 or 6 Bedrooms
3 Baths • 2 Car Garage
±1529 Sq. Ft. Basement
2 Tracts • ±5.71 Acres • Sq. Post Building
Tract 1: When it was built in 1955, it was the talk of the county (and for years to come)! High on a pretty, ±1.343 acre hillside, this prestigious brick home was built with the finest of craftsmanship and no expense spared!
From the ±10x18 Ft. entry & staircase foyer w/guest closet into the ±22.25x16.25 Ft. family room, with floor-to-ceiling brick fireplace and brick/tiled hearth, with solid wood bookcases & cabinetry each side; back across the foyer is the ±12.85x12.5 Ft. dining room with solid wood built-in cabinetry. Adjoining is the ±17.5x11.25 Ft. kitchen with breakfast bar, built-in solid wood ±6x8 Ft. double pantry, and ceramic tiled floor. The first bedroom this level is ±14.75x11.5 Ft. with hardwood floor, built-in cabinetry, & built-in kneehole vanity; the second bedroom this level is ±17x11.5 Ft. with hardwood floor. Down the wide hallway is the ±15.5x11.3 Ft. den with knotty pine walls, plus exit to the ±16.75x10 Ft. breezeway/breakfast room, etc. & a ±10x10 Ft. sun porch. At close proximity is the ±8.75x7.75 Ft. full bath. Up the iron-railed staircase, the third bedroom is ±15.25x17.5 Ft. with hardwood floor & built-in desk; the fourth bedroom is ±19.75x13.25 ft. with hardwood floor, built-in cabinetry, and kneehole vanity. An office, sewing room, or bonus room adjoins the fourth bedroom; it is ±20x9.5 Ft. including double-cedar walk-in closet, built-in desk or layout table, and hardwood floor. The fifth bedroom is ±17.25x11.5 Ft. with built-in kneehole vanity and cabinetry, plus a small iron-railed balcony that privately overlooks the entry foyer. In the hallway is the ±8.75x7.75 Ft. full bath, plus built-in linen cabinetry. The basement is much more than storm protection; there is a ±21.66x16 Ft. den with brick fireplace & brick/tiled hearth, knotty pine walls, and drop ceiling; a ±755 Sq. Ft. rec-room (larger than a 3-car garage); a ±14x11 Ft. unfinished walk-in closet or pantry; and an unfinished ±19x11 Ft. mechanical room and laundry room (with laundry chute).
Other amenities include: replacement windows; recent new roof; recent 200 AMP breaker system; 2 recent Trane central heat & air conditioning split systems, with electronic air filters (lower level is natural gas); ±24x21 Ft. 2-car garage all on an attractive ±1.34 acre homesite – or ±5.71 acres with the beautiful woodland tract.
Tract 2: Situated on this ±4.37 acre wooded tract is an excellent ±61.75x24 Ft. square post building, has a ±20x20 Ft. open garage and a rented apartment.
Each tract offered separate & combined, as per bidders’ options.
Terms of Auction: Tracts offered separate & combined, as per bidders’ options. 15% Deposit day of auction, balance within 45 days. A 10% Buyer’s Premium will be added to the final bid(s) and included in the total contract price(s).
Personal Property: 4 Poster full bed & 6 drawer dresser, nightstand; Jenny Lind style full bed - headboard & footboard; 50’s Capehart record player AM/FM radio mahogany cabinet; Motorola 60’s console stereo/record player/AM/FM radio; bookcase full bed headboard & footboard; 50 cent Pepsi machine; dropleaf wood tea cart; beautiful Thomasville Walnut dropleaf dining table w/2 leaves, 8 chairs; tabletop stereo; wingback chair w/Queen Ann legs; mid-century modern crushed velvet sofa by Heritage, tufted; antique loveseat; blue shade Gone with the Wind lamp; wood side tables; wood desk; antiques; coffee table; heavy wood rocker; ladder back chair; metal desk; vintage plates; patio set - 2 wicker chairs w/side table; 2 iron vanity chairs; wood dining table; antique chairs; shelving; 2 end tables; drugstore type paper & string dispenser; footstool; picture frames; framed prints; antique frames; 50’s table lamps; Christmas figurines & decorations; doctor figurines; side chairs; porcelain birds; other figurines; Shirley Temple doll; 50’s & 60’s glassware & collectibles; iron w/glass top fern stand; old cameras; flat-top trunk; ±24” armored knight figurine; garage full of collectibles! Lots of miscellaneous!
Terms of Auction: 10% Buyer’s Premium added to all final bids. Cash or check with proper ID; Visa or Mastercard accepted with 4% convenience fee.
Terms of Real Estate Auction: Tracts offered separate & combined, as per bidders’ options. 15% Deposit day of auction, balance within 45 days. A 10% Buyer’s Premium will be added to the final bid(s) and included in the total contract price(s).
Terms of Personal Property Auction: 10% Buyer's Premium added to all final bids. Cash or check with proper ID. Visa or Mastercard accepted with 4% convenience fee.








