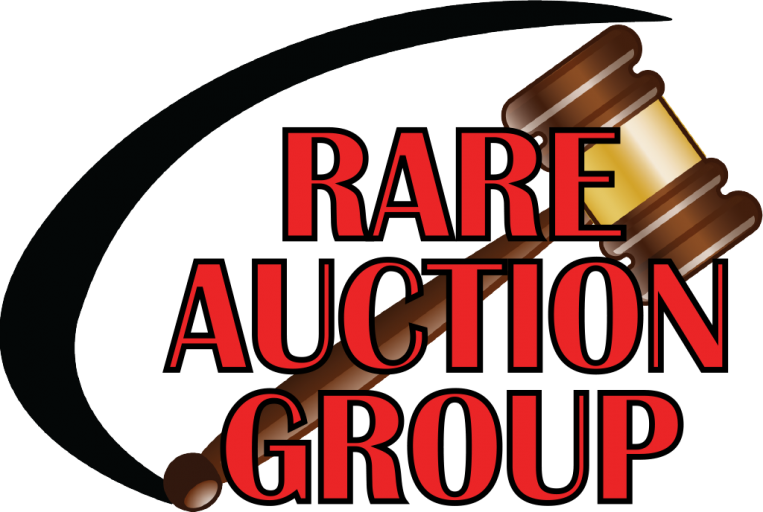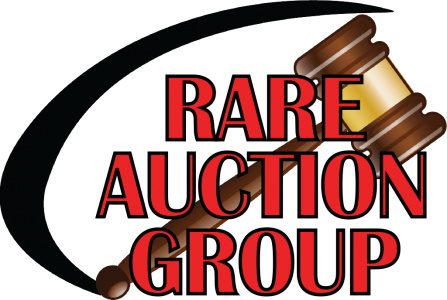ABSOLUTE AUCTION
Thursday, August 26th • 10:07 AM
1003 Poplar St. Benton, KY
High Visibility Multi Use Property
Former Marshall Co. Public Library
Excellent multi use building. This well-maintained property boasts of over 15,600 Sq. Ft. under roof with 5 easy accessible event size rooms plus, offices, breakrooms, restrooms and more. All is situated on a +1.19 Ac. campus with +100 space parking and easy access. There is a +2,290 Sq. Ft. basement with mechanical and HVAC systems plus, 3 phase power, storage, and a multi-floor lift. The original building was constructed in 1971 with all renovated and a large new addition in 2002. This easy access, high visibility landmark is located at the corner of Poplar, Elm and 10th Street. The property has outstanding central business commercial C-1 zoning*. This outstanding property was recently professionally appraised. With the recent completion of Marshall County’s beautiful new library, this property is now surplus to the Marshall County Public Library District this outstanding property has now been contracted with RARE Auction Group to immediately sell at Absolute Auction to the highest bidder regardless of the amount. For more details or to preview the property please call 270-554-5212. Property selling live on site and with live simulcast bidding available.
Room Sizes – Partial Listing:
+63×35.5 Ft. Special Event Size Room
+97×35.5 Ft. Special Event Size Room
+20×19 Ft. Open Corridor Connector for above area
+47×28 Ft. Meeting Room w/ +12 Ft. kitchenette area plus, foyer exit
+40×20 Ft. Meeting Room w/ wet bar with refrigerator area and cabinetry
+15.5×28 Ft. Conference Room that has an exit to/through the garage
+32×21 Ft. Open Back Lobby/Foyer w/ 2 restrooms plus, access to the garage and lift; off back parking lot; built-in trophy cases in this area.
+40×11 Ft. Main Level Foyer/Open Transition Area hallway that steps into 2 major rooms
+29×11 Ft. Break Room w/ cabinetry, refrigerator area, storage, closet, and restroom
+18×9 Ft. Front Foyer w/ 2 restrooms and outside steps
+20×12 Ft. Executive Office w/ side parking lot exit and +12×8 Ft. receptionist area
5 Restrooms
*See our website for C-1 permitted uses or call the zoning board for questions on conditionally permitted uses.
Terms of Auction: 15% deposit day of auction. Balance required within 45 days. A 10% buyer premium added to the final bid and included in the total contract price.
Real Estate Terms: 15% deposit day of Auction. Balance due within 45 days. A 10% buyer premium will be added to the final bid(s) and included in the total contract price(s). Survey fees, if any (due to selling in tracts), paid by purchaser(s).











